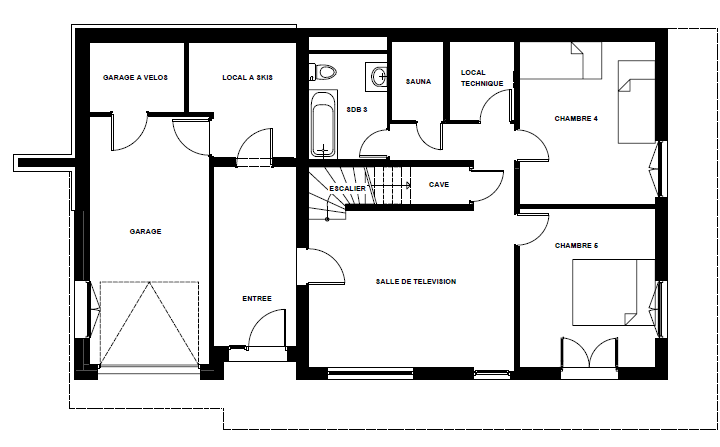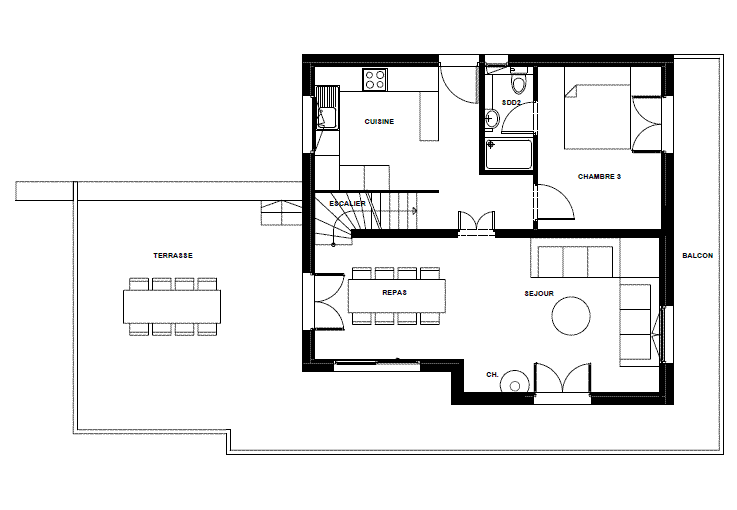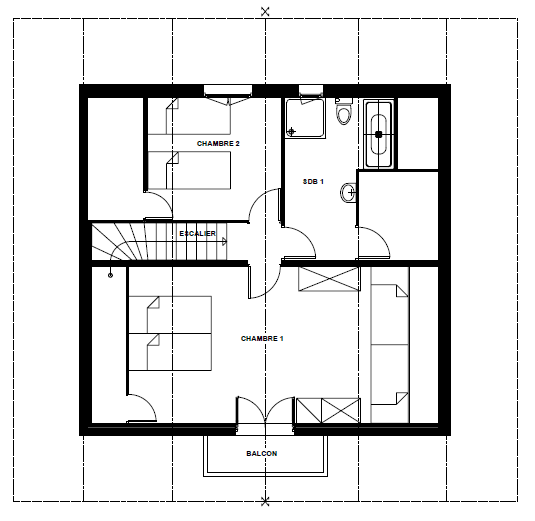The Chalet
Location
A five-minute walk from town, Chalet 345 is ideally located for your holiday. In winter, experienced skiers can ski back to the chalet on the unpisted Mont Chery black ski run. In summer, the Petit Train or a free shuttle bus runs from outside the Mont Chery telecabine (five minutes’ walk) to the swimming lake and around the resort.
As the chalet is at the end of a quiet cul de sac there is plenty of off street parking for 2 to 3 cars. The chalet is surrounded by its own private garden with beautiful views to the ski lifts opposite and the beautiful Savoyard village of Les Gets beneath. There is also a terrace on three sides of the property with an outdoor BBQ for guests use. Chalet 345 can sleep up to 10 people over three floors in five good-sized bedrooms.
Design
Chalet 345, originally developed by a Parisian man in the early 1970’s, has recently been entirely refurbished to the highest standards. Commanding views across the piste laced with powder fields and snow-clad trees, two spacious living rooms accommodate parents and children alike. The newly installed kitchen is separate to keep the clutter of cooking away from the stunning views. Chalet 345 has been interior and architecturally designed to a high standard in a cool, modern style but still retains traditional chalet charm. It uses fabrics from Colefax and Fowler , paints from Farrow and Ball and wallpapers from Ralph Lauren. It is furnished with an eclectic mix of old French antiques and design classics from Italian designers Natuzzi and British designers Conran and Heals. You will also find modern comforts needed to make a holiday as relaxing as possible. It has a cozy Savoyard feel with a background of stone and timber played against modern accents.
Ground Floor

Features
- Massive entry hall
- TV and games room with large flat screen TV, DVD player with external line to plug and play your own music, CD player, games cupboard
- Large bedroom with bunk beds for four people (ideal hide away for children)
- Double bedroom for two people with double French doors with beautiful views to the piste, own private terrace, large flat screen TV
- Separate bathroom with bath and shower over, hairdryer and WC
- Laundry and drying room with washing machine, condenser dryer and drying rack, sink, doubles as massage room, storage for ski equipment
- Small sauna room
First Floor

Features
- Double bedroom with French doors to the balcony, piste views and ensuite shower room with hairdryer, large flat screen TV
- Modern kitchen with stone work tops, electric oven, 4-ring ceramic hob, large fridge freezer, dishwasher, microwave, coffee machine, kettle, toaster, coffee machine and other kitchen gadgets
- Large open plan living room with sitting area and dining area both with unbeatable views over the piste, log fire (logs provided), large flat screen TV, DVD player with large DVD collection for your enjoyment, stereo with external line to plug and play your own music
- Huge outside terrace with large table and chairs, L-shaped sofa and unbeatable views, veranda on three sides of the chalet, BBQ, garden access
Second Floor

Features
- Twin bedroom
- Very large bedroom with beds for four people, making it an ideal family or children’s room with French doors to the balcony, piste views
- Separate bathroom with bath including shower attachment, separate walk in shower WC, basin, hairdryer